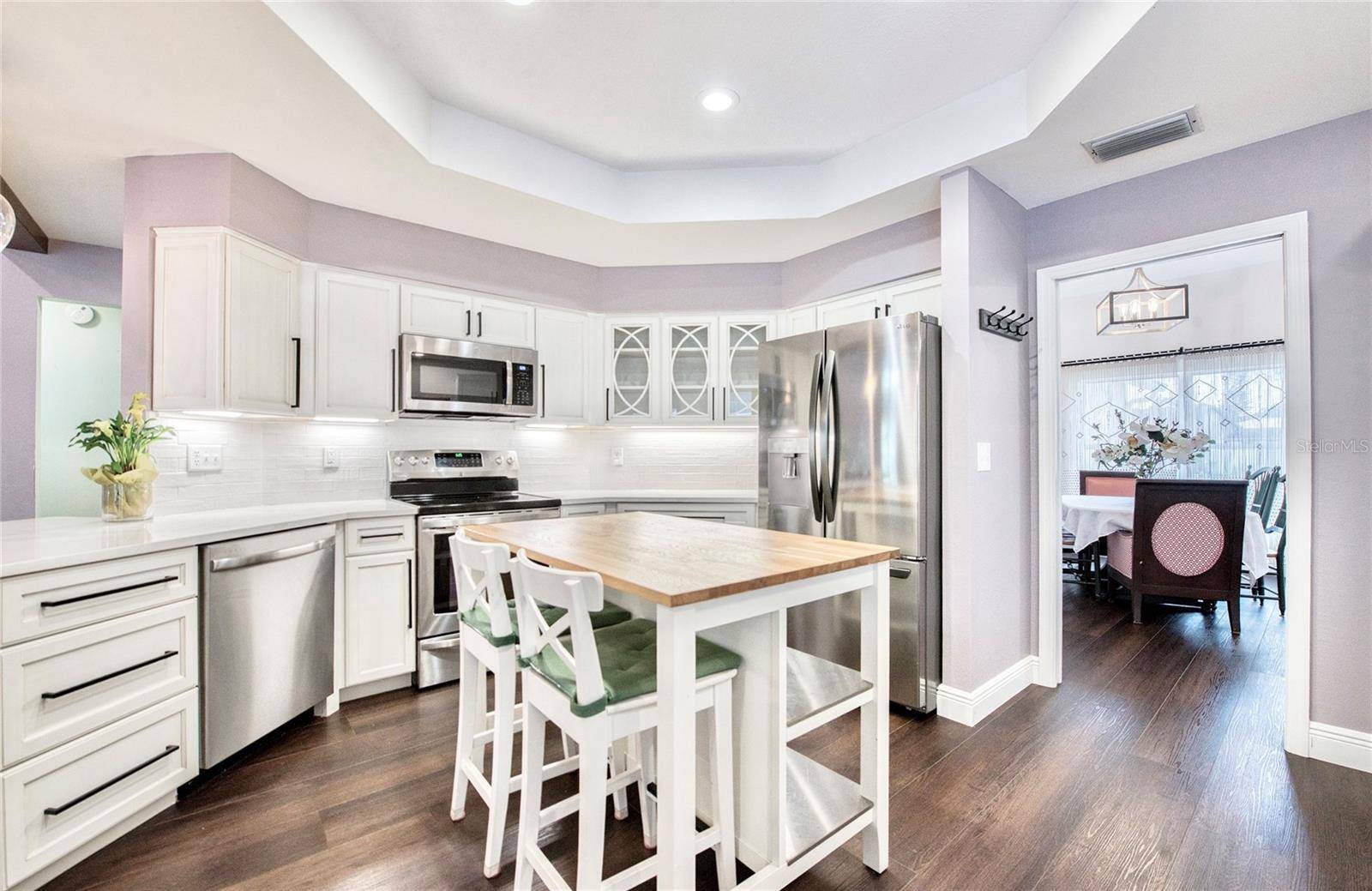1592 CUMBERLAND CT E Palm Harbor, FL 34683
4 Beds
4 Baths
2,141 SqFt
OPEN HOUSE
Sun Jun 22, 12:00pm - 2:00pm
UPDATED:
Key Details
Property Type Single Family Home
Sub Type Single Family Residence
Listing Status Active
Purchase Type For Sale
Square Footage 2,141 sqft
Price per Sqft $326
Subdivision Allens Ridge -
MLS Listing ID TB8399028
Bedrooms 4
Full Baths 3
Half Baths 1
Construction Status Completed
HOA Fees $300/ann
HOA Y/N Yes
Annual Recurring Fee 300.0
Year Built 1991
Annual Tax Amount $9,106
Lot Size 10,018 Sqft
Acres 0.23
Lot Dimensions 88x115
Property Sub-Type Single Family Residence
Source Stellar MLS
Property Description
Step into your own private retreat with a heated POOL and SPA, surrounded by elegant travertine pavers and framed by lush palm trees just outside the screened enclosure, creating a serene, tropical ambiance. An adjoining spa and built-in pool bench provide the ultimate in relaxation and outdoor living ........
Inside, enjoy stunning pool views from the spacious Great Room, enhanced by vaulted ceilings, a cozy fireplace, and sets of French doors that open to the lanai for a seamless indoor-outdoor flow—ideal for both entertaining and everyday living ........
The updated kitchen is a true centerpiece, featuring a peninsula bar and a versatile mobile island—allowing additional seating—and a pantry for extra storage. The kitchen flows effortlessly into both the Great Room and the opposite side of the kitchen leads to a dedicated dining area, perfectly positioned for hosting friends and family ........
The living room is a flexible space offering tranquil pool views through French doors, near the bright entry Foyer ........
The primary en-suite bedroom is a private retreat with French doors opening directly to the pool lanai, and is thoughtfully positioned in a split-bedroom floorplan for enhanced privacy. The spacious primary bath feels like a spa, with a soaking tub, a large walk-in shower, and abundant natural light ........
A fun and unique touch: the 4th bedroom is accessed through a hidden doorway, cleverly disguised as a built-in bookshelf, offering charm, privacy, and versatility for guests, an office, or a playroom ........
The 3rd full bath serves as a true pool bath, with direct outdoor access for convenience ........
Outside, a storage shed provides space for all your tools and equipment—keeping your backyard organized and your new home well-maintained ........ Seller is including a 13 month HOME WARRANTY from CHOICE (value $730).
Location
State FL
County Pinellas
Community Allens Ridge -
Area 34683 - Palm Harbor
Zoning R-1
Direction E
Rooms
Other Rooms Formal Dining Room Separate, Formal Living Room Separate, Great Room, Inside Utility
Interior
Interior Features Built-in Features, Ceiling Fans(s), Dry Bar, Eat-in Kitchen, High Ceilings, Kitchen/Family Room Combo, Open Floorplan, Solid Surface Counters, Solid Wood Cabinets, Split Bedroom, Stone Counters, Thermostat, Tray Ceiling(s), Vaulted Ceiling(s), Walk-In Closet(s), Window Treatments
Heating Central
Cooling Central Air
Flooring Laminate, Tile
Fireplaces Type Family Room, Wood Burning
Furnishings Unfurnished
Fireplace true
Appliance Dishwasher, Disposal, Dryer, Electric Water Heater, Microwave, Range, Refrigerator, Washer
Laundry Inside, Laundry Room
Exterior
Exterior Feature French Doors, Private Mailbox, Sidewalk, Storage
Parking Features Driveway, Garage Door Opener
Garage Spaces 2.0
Fence Vinyl
Pool Deck, Gunite, Heated, In Ground, Lighting, Outside Bath Access, Screen Enclosure, Tile
Community Features Deed Restrictions
Utilities Available BB/HS Internet Available, Cable Available, Electricity Connected, Phone Available, Public, Sewer Connected, Water Connected
View Pool
Roof Type Shingle
Porch Covered, Deck, Patio, Rear Porch, Screened
Attached Garage true
Garage true
Private Pool Yes
Building
Lot Description Near Golf Course, Sidewalk, Paved, Unincorporated
Story 1
Entry Level One
Foundation Slab
Lot Size Range 0 to less than 1/4
Sewer Public Sewer
Water Public
Architectural Style Florida
Structure Type Block,Stucco
New Construction false
Construction Status Completed
Schools
Elementary Schools Ozona Elementary-Pn
Middle Schools Palm Harbor Middle-Pn
High Schools Palm Harbor Univ High-Pn
Others
Pets Allowed Yes
Senior Community No
Ownership Fee Simple
Monthly Total Fees $25
Acceptable Financing Cash, Conventional, FHA, VA Loan
Membership Fee Required Required
Listing Terms Cash, Conventional, FHA, VA Loan
Special Listing Condition None
Virtual Tour https://www.propertypanorama.com/instaview/stellar/TB8399028






