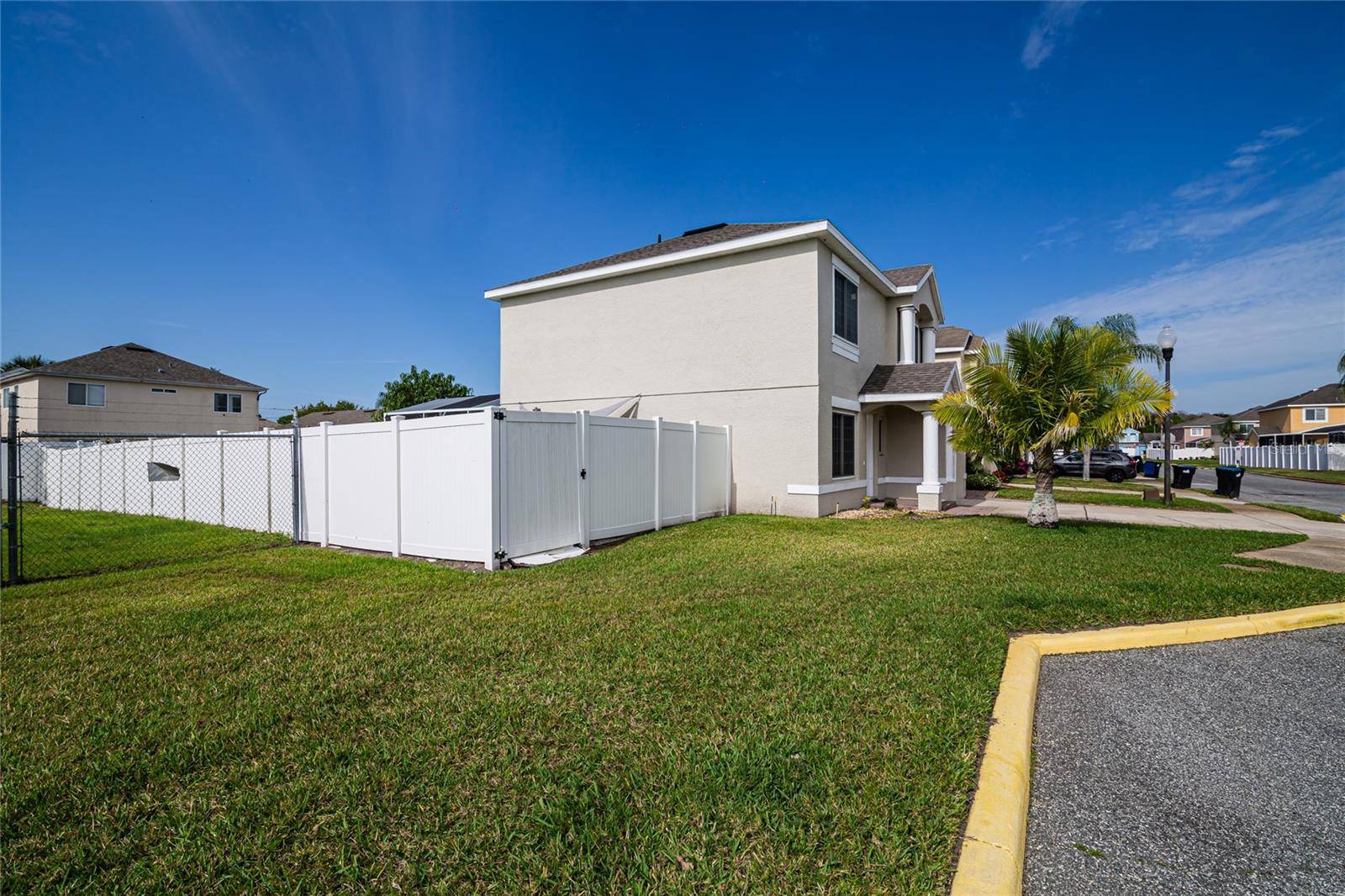1101 SANDESTIN WAY Orlando, FL 32824
4 Beds
3 Baths
1,530 SqFt
UPDATED:
Key Details
Property Type Single Family Home
Sub Type Single Family Residence
Listing Status Active
Purchase Type For Sale
Square Footage 1,530 sqft
Price per Sqft $274
Subdivision Sandpoint At Meadow Woods
MLS Listing ID S5129575
Bedrooms 4
Full Baths 2
Half Baths 1
HOA Fees $260/mo
HOA Y/N Yes
Annual Recurring Fee 3120.0
Year Built 1998
Annual Tax Amount $4,662
Lot Size 5,662 Sqft
Acres 0.13
Property Sub-Type Single Family Residence
Source Stellar MLS
Property Description
Location is everything and this home has it all. Close to major highways like 417 for easy commuting and you should be just few minutes from Orlando International Airport, to Downtown Orlando and Disney Parks, Plus, you're just minutes from Publix, Walmart, restaurants, schools, and universities and everything you need is right around the corner.
Don't miss the opportunity to own this ideally located home with resort-style features. Schedule your private tour today!
Location
State FL
County Orange
Community Sandpoint At Meadow Woods
Area 32824 - Orlando/Taft / Meadow Woods
Zoning P-D
Interior
Interior Features Open Floorplan, Thermostat, Walk-In Closet(s)
Heating Central, Electric
Cooling Central Air
Flooring Ceramic Tile, Concrete
Furnishings Unfurnished
Fireplace false
Appliance Dishwasher, Disposal, Dryer, Microwave, Range, Refrigerator, Washer, Wine Refrigerator
Laundry In Garage, Inside
Exterior
Exterior Feature Balcony
Garage Spaces 2.0
Pool Screen Enclosure
Utilities Available Private
Roof Type Shingle
Attached Garage true
Garage true
Private Pool Yes
Building
Story 2
Entry Level Two
Foundation Concrete Perimeter
Lot Size Range 0 to less than 1/4
Sewer Private Sewer
Water Private
Structure Type Concrete,Stucco
New Construction false
Schools
Elementary Schools Oakshire Elem
Middle Schools Meadow Wood Middle
High Schools Cypress Lake High School
Others
Pets Allowed Cats OK, Dogs OK
Senior Community No
Ownership Fee Simple
Monthly Total Fees $260
Acceptable Financing Cash, Conventional, FHA, VA Loan
Membership Fee Required Required
Listing Terms Cash, Conventional, FHA, VA Loan
Special Listing Condition None
Virtual Tour https://www.propertypanorama.com/instaview/stellar/S5129575






