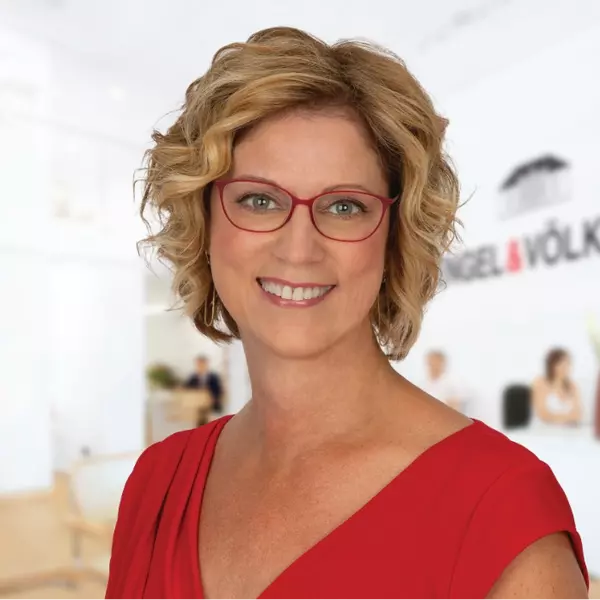$440,000
$450,000
2.2%For more information regarding the value of a property, please contact us for a free consultation.
1014 PALMER ST Orlando, FL 32801
3 Beds
2 Baths
1,728 SqFt
Key Details
Sold Price $440,000
Property Type Single Family Home
Sub Type Single Family Residence
Listing Status Sold
Purchase Type For Sale
Square Footage 1,728 sqft
Price per Sqft $254
Subdivision Gwynne Sub
MLS Listing ID O5768887
Sold Date 04/29/19
Bedrooms 3
Full Baths 2
HOA Y/N No
Year Built 1925
Annual Tax Amount $5,254
Lot Size 6,969 Sqft
Acres 0.16
Property Sub-Type Single Family Residence
Property Description
Welcome home to downtown Orlando living at its finest! 3 bedroom, 2 Bath craftsman built in 1925 with 1730 sq. ft. of living space. Charming home that sits on a quiet, tree canopied brick street in the heart of downtown Orlando.
This home has been completely updated. The spacious floor plan includes an eat-in kitchen as well as a master suite that boasts a six foot whirlpool tub, separate shower, double vanity and a large walk in closet. There are plantation shutters on most of the windows throughout the home.
A large relaxing front porch welcomes you. Some distinct vintage features of this home include original heart of pine hardwood floors, a wood burning brick fireplace, period style trim including 9 inch baseboards, double hung windows, crown molding and elaborate door and window casings. The second bath of the home boasts a claw foot tub and mortise style lock sets.
The large updated eat-in kitchen features modern grey cabinetry, butcher block countertops, stainless steel backsplash and upgraded stainless steel appliances. The family room which has French doors leading out to the rear deck which overlooks the private backyard complete with paver patio.
Walk to Lake Davis, the Urban Greenwood Wetlands, Thornton Park dining, Dr Phillips Center for Performing Arts, Lake Eola and much more. Highly sought after Blankner/ Boone school district and close proximity to I-4 and the 408.
Get busy living your downtown lifestyle today! Home is turn key. This property won't last!
Location
State FL
County Orange
Community Gwynne Sub
Area 32801 - Orlando
Zoning R-2A/T/AN
Rooms
Other Rooms Attic, Family Room, Formal Living Room Separate
Interior
Interior Features Ceiling Fans(s), Crown Molding, Eat-in Kitchen, Kitchen/Family Room Combo, Living Room/Dining Room Combo, Walk-In Closet(s)
Heating Central, Electric, Heat Pump
Cooling Central Air
Flooring Tile, Wood
Fireplaces Type Living Room, Wood Burning
Furnishings Unfurnished
Fireplace true
Appliance Convection Oven, Cooktop, Dishwasher, Disposal, Electric Water Heater, Freezer, Ice Maker, Microwave, Refrigerator
Laundry Inside, Laundry Closet
Exterior
Exterior Feature Fence, Sidewalk
Parking Features Converted Garage, On Street
Utilities Available Public
Roof Type Shingle
Porch Deck, Front Porch, Patio
Garage false
Private Pool No
Building
Lot Description City Limits, Street Brick
Entry Level One
Foundation Crawlspace
Lot Size Range Up to 10,889 Sq. Ft.
Sewer Public Sewer
Water Public
Architectural Style Craftsman
Structure Type Wood Frame
New Construction false
Schools
Elementary Schools Blankner Elem
Middle Schools Blankner School (K-8)
High Schools Boone High
Others
Senior Community No
Ownership Fee Simple
Acceptable Financing Cash, Conventional, FHA, VA Loan
Listing Terms Cash, Conventional, FHA, VA Loan
Special Listing Condition None
Read Less
Want to know what your home might be worth? Contact us for a FREE valuation!

Our team is ready to help you sell your home for the highest possible price ASAP

© 2025 My Florida Regional MLS DBA Stellar MLS. All Rights Reserved.
Bought with COLDWELL BANKER RESIDENTIAL RE





