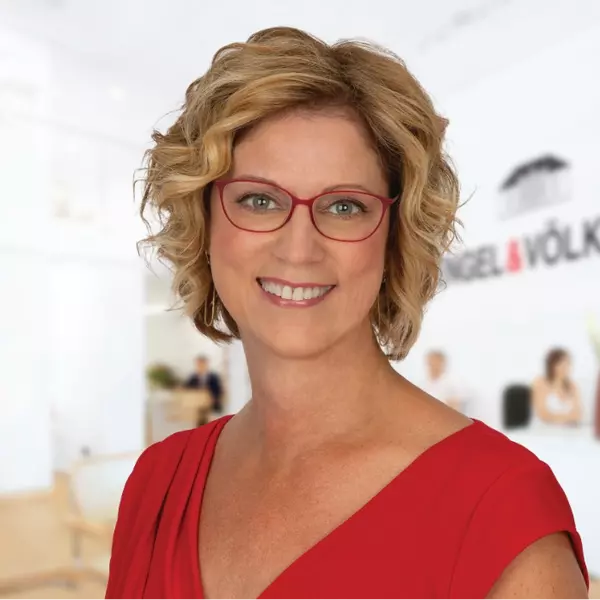$330,000
$335,000
1.5%For more information regarding the value of a property, please contact us for a free consultation.
20 RUSSKIN LN Palm Coast, FL 32164
3 Beds
2 Baths
1,742 SqFt
Key Details
Sold Price $330,000
Property Type Single Family Home
Sub Type Single Family Residence
Listing Status Sold
Purchase Type For Sale
Square Footage 1,742 sqft
Price per Sqft $189
Subdivision Lehigh Woods
MLS Listing ID FC285097
Sold Date 10/03/22
Bedrooms 3
Full Baths 2
HOA Y/N No
Year Built 2005
Annual Tax Amount $2,252
Lot Size 10,018 Sqft
Acres 0.23
Lot Dimensions 80 x 125
Property Sub-Type Single Family Residence
Source Stellar MLS
Property Description
Bang for your Buck!! 3 bedroom 2 bath with additional office that could be a 4th bedroom. New HVAC Aug 2020 (15.5 seer) Fully fenced yard. Large open Lanai plumbed for your dream outdoor kitchen/BBQ. NO CARPET!! French doors to the office which is off the large great room that has french doors to the Lanai. Kitchen is spacious with lots of cabinet storage and huge pantry for more storage. Laundry off the main hallway leading you to garage. Primary suite is very spacious and has slider to an open patio for sipping that morning coffee or tea. Primary closet is a huge walk in!! Primary bath has dual sinks, walk in shower, a private water closet. Large linen closet for storage. On the other side of home are 2 other bedrooms..both 12 x 11 good size bedrooms. Whole house Hydro Quad/United Standard Environmental water processor water softener system in garage. .(refines, softens, clarifies and filters) Room Feature: Linen Closet In Bath (Primary Bathroom).
Location
State FL
County Flagler
Community Lehigh Woods
Area 32164 - Palm Coast
Zoning SFR3
Rooms
Other Rooms Den/Library/Office, Great Room
Interior
Interior Features Cathedral Ceiling(s), Ceiling Fans(s), Eat-in Kitchen, High Ceilings, Primary Bedroom Main Floor, Open Floorplan, Solid Wood Cabinets, Walk-In Closet(s)
Heating Central, Electric
Cooling Central Air
Flooring Laminate, Linoleum
Furnishings Unfurnished
Fireplace false
Appliance Dishwasher, Disposal, Dryer, Electric Water Heater, Range, Range Hood, Refrigerator, Washer, Water Softener
Laundry Inside, Laundry Room
Exterior
Exterior Feature French Doors
Garage Spaces 2.0
Fence Fenced, Vinyl
Utilities Available Cable Available, Public, Sewer Connected, Water Connected
Roof Type Shingle
Porch Covered, Front Porch, Patio, Rear Porch
Attached Garage true
Garage true
Private Pool No
Building
Entry Level One
Foundation Slab
Lot Size Range 0 to less than 1/4
Sewer Public Sewer
Water None
Architectural Style Traditional
Structure Type Block,Concrete,Stucco
New Construction false
Others
Senior Community No
Ownership Fee Simple
Acceptable Financing Cash, Conventional, FHA, VA Loan
Listing Terms Cash, Conventional, FHA, VA Loan
Special Listing Condition None
Read Less
Want to know what your home might be worth? Contact us for a FREE valuation!

Our team is ready to help you sell your home for the highest possible price ASAP

© 2025 My Florida Regional MLS DBA Stellar MLS. All Rights Reserved.
Bought with PALM WEST HOME REALTY INC.

