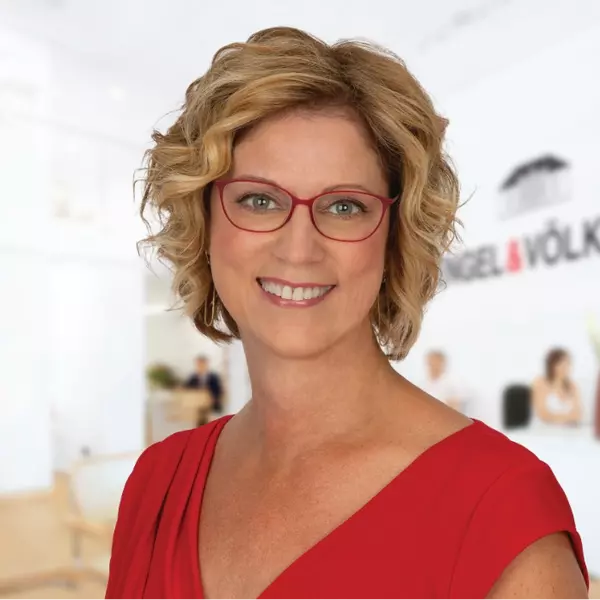$530,000
$535,000
0.9%For more information regarding the value of a property, please contact us for a free consultation.
907 SE 10TH AVE Ocala, FL 34471
4 Beds
3 Baths
2,736 SqFt
Key Details
Sold Price $530,000
Property Type Single Family Home
Sub Type Single Family Residence
Listing Status Sold
Purchase Type For Sale
Square Footage 2,736 sqft
Price per Sqft $193
Subdivision Idylweir Park
MLS Listing ID OM645094
Sold Date 10/07/22
Bedrooms 4
Full Baths 2
Half Baths 1
HOA Y/N No
Year Built 1958
Annual Tax Amount $2,531
Lot Size 0.320 Acres
Acres 0.32
Lot Dimensions 100x140
Property Sub-Type Single Family Residence
Source Stellar MLS
Property Description
Historic - Golf Cart friendly neighborhood close to downtown. Lovely updated home across from Idylweir Park. This beautiful home offers a split level floor plan featuring 3 bedrooms and 2.5 bathrooms. The spacious downstairs can be used for a 4th bedroom, game room or family room. With a separate entrance it could also be a wonderful in-law suite. Large windows and French doors provide natural light. The property is surrounded by large oak trees and a beautiful backyard. A large deck on the main floor and patio outside the bonus room add the outdoor living you've dreamed about. The main living area has 2 living rooms, a dining area and an updated kitchen with granite countertops and stainless appliances. And if you like tennis you can walk out your front door to the park and play tennis, picnic or play on the playground equipment.
Location
State FL
County Marion
Community Idylweir Park
Area 34471 - Ocala
Zoning R1
Rooms
Other Rooms Family Room
Interior
Interior Features Built-in Features, Ceiling Fans(s), Stone Counters, Thermostat
Heating Central
Cooling Central Air
Flooring Wood
Fireplace false
Appliance Built-In Oven, Cooktop, Dishwasher, Dryer, Microwave, Refrigerator, Washer
Exterior
Exterior Feature Fence, French Doors, Irrigation System, Private Mailbox
Garage Spaces 2.0
Utilities Available Electricity Connected
Roof Type Shingle
Attached Garage true
Garage true
Private Pool No
Building
Story 3
Entry Level Multi/Split
Foundation Crawlspace
Lot Size Range 1/4 to less than 1/2
Sewer Public Sewer
Water Public
Structure Type Block,Wood Siding
New Construction false
Schools
Elementary Schools Eighth Street Elem. School
Middle Schools Osceola Middle School
High Schools Forest High School
Others
Senior Community No
Ownership Fee Simple
Acceptable Financing Cash, Conventional, FHA, VA Loan
Listing Terms Cash, Conventional, FHA, VA Loan
Special Listing Condition None
Read Less
Want to know what your home might be worth? Contact us for a FREE valuation!

Our team is ready to help you sell your home for the highest possible price ASAP

© 2025 My Florida Regional MLS DBA Stellar MLS. All Rights Reserved.
Bought with STELLAR REAL ESTATE AGENCY LLC

